RESIDENCE GLAMOUR | interior design, Gliwice
Interior design project of a ribbon development house located in Gliwice. Two story house with total surface area of the ground floor and adapted attic amounting to 245,0m2. The purpose of the project was to introduce a particular and brave colour visible in different materials such as paint, wall-paper and glass. Lighting emphasizes communication alleys and frames surface functions of the house. The remaining part of the house is in shades of grey emphasized by concrete plates and etched glass.
Project -2012r./photos: Michał Sygut
powrót
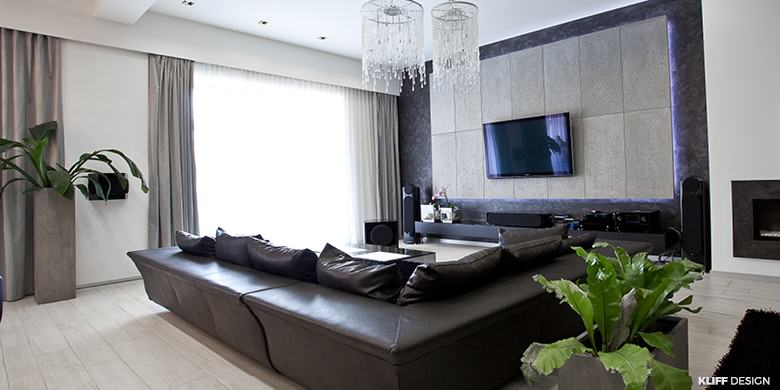
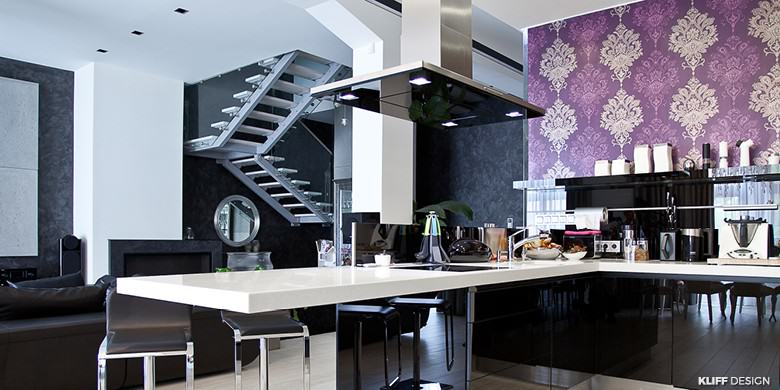
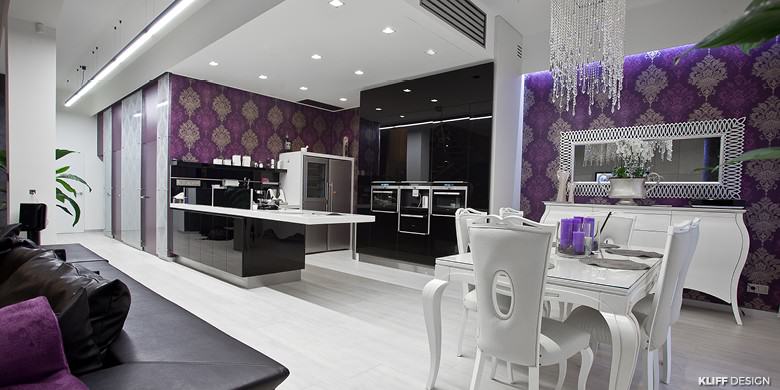
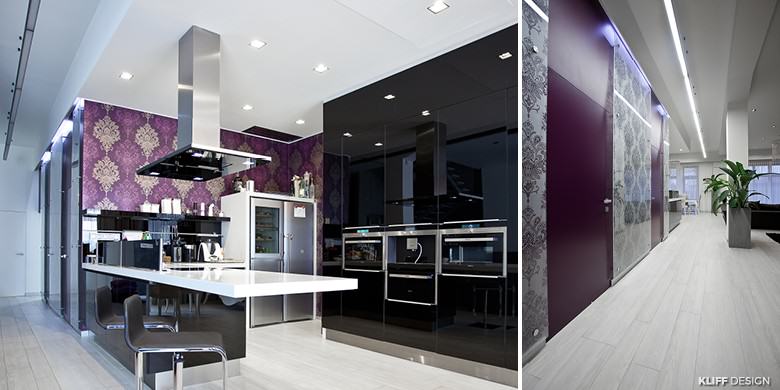
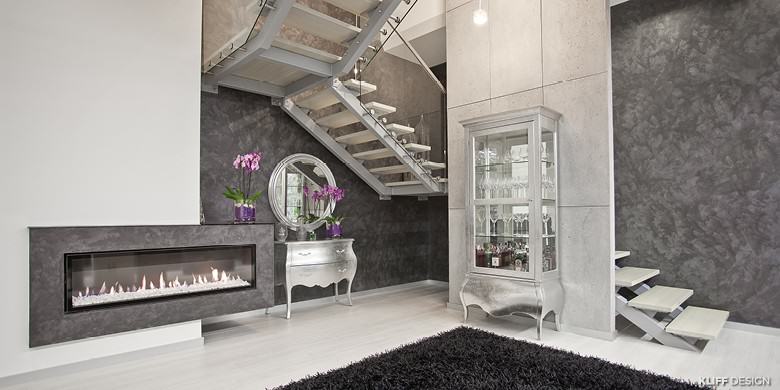
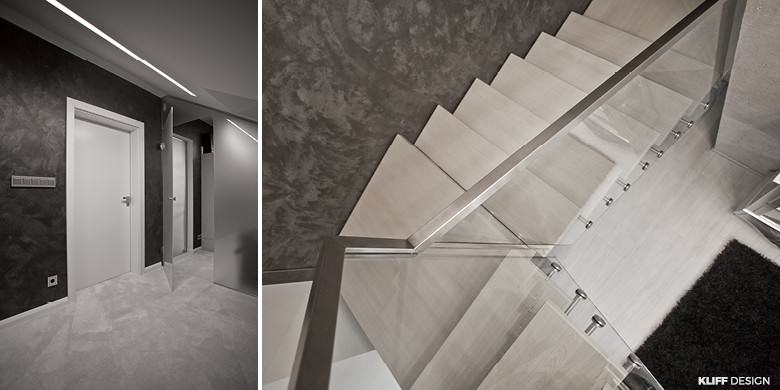
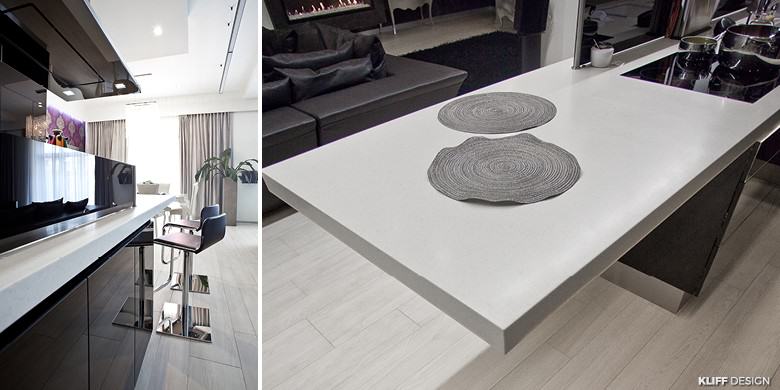
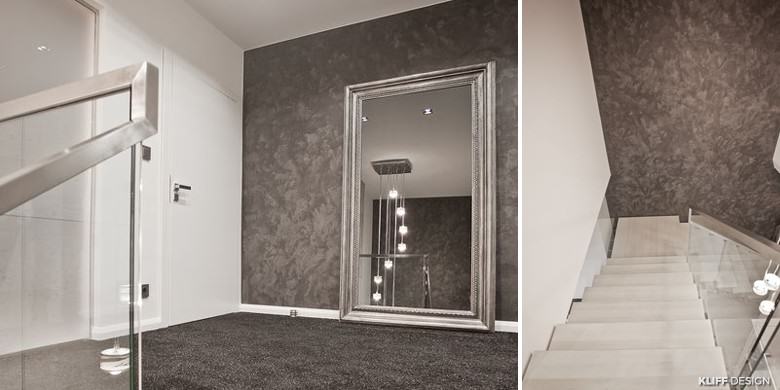
Interior design project of a ribbon development house located in Gliwice. Two story house with total surface area of the ground floor and adapted attic amounting to 245,0m2. The purpose of the project was to introduce a particular and brave colour visible in different materials such as paint, wall-paper and glass. Lighting emphasizes communication alleys and frames surface functions of the house. The remaining part of the house is in shades of grey emphasized by concrete plates and etched glass.
Project -2012r./photos: Michał Sygut