APARTAMENT Ctrl FOLK | interior design, private house, Jaworzno
Interior design project of a detached house in Jaworzno. Ground floor building with a garage, unused attic and external terrace with total surface area of 134,0m2. According to the investor’s expectations, the team created a vast interior providing as much open surface as possible with the purpose of optical enlargement of the daily use surface area.
The entrance and kitchen have been separated by the use of a multifunctional frame in one colour. This area consists of an inspirational Bubble Chair, fire place with a functional niche for the wood, hidden cupboards and shelves and a table top with hoker chairs accessible from the kitchen.
The VCR equipment with a roll-on screen hidden in the ceiling is an interesting idea. The screen allows for big screen projections and delights with sound and vision. The leading motive of the design is the use of strong colors set with a light, neutral background. The design gives the interior a light and fresh touch guaranteeing comfort to its future owners.
Project – 2012-2013
powrót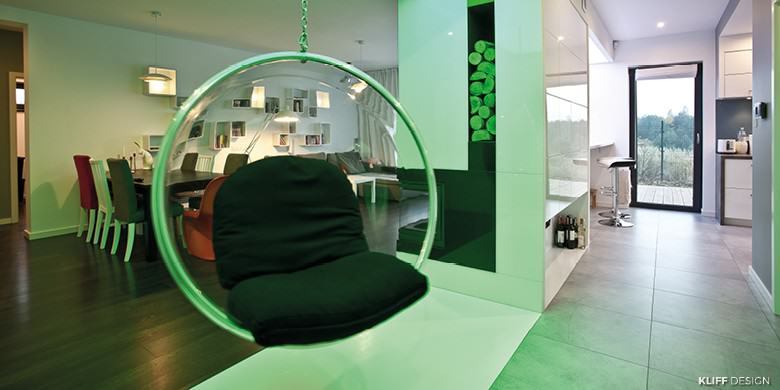
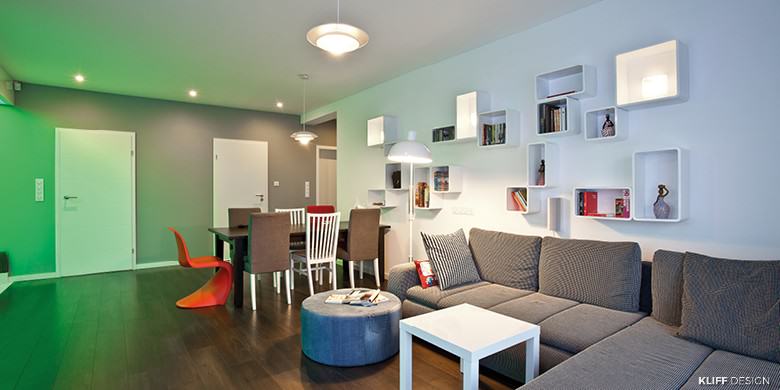
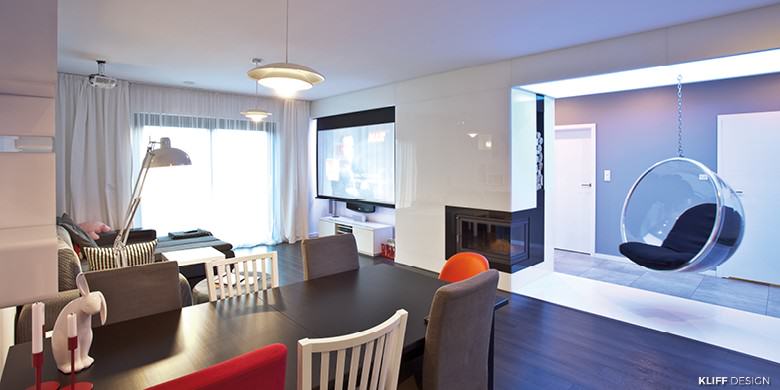
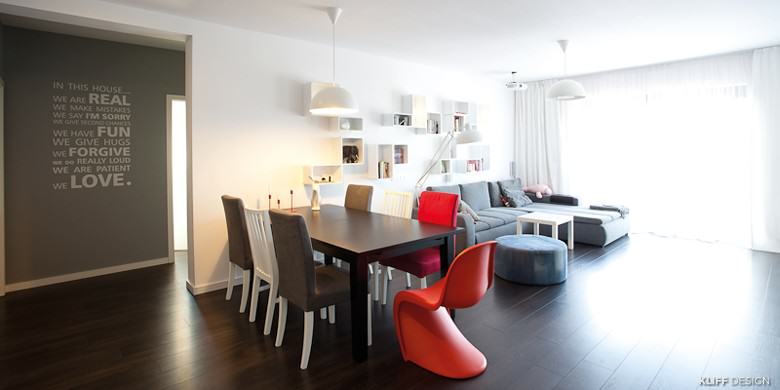

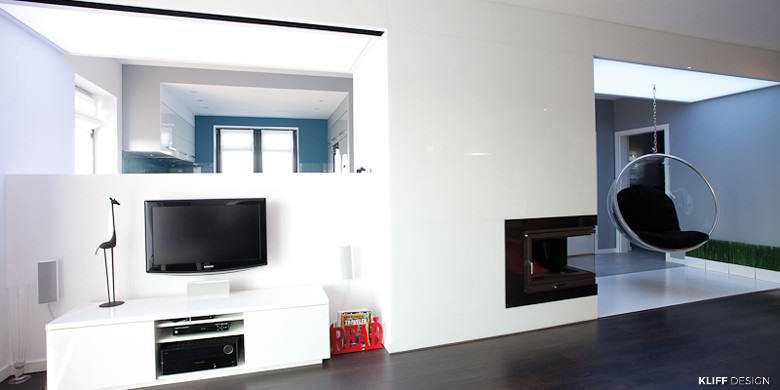
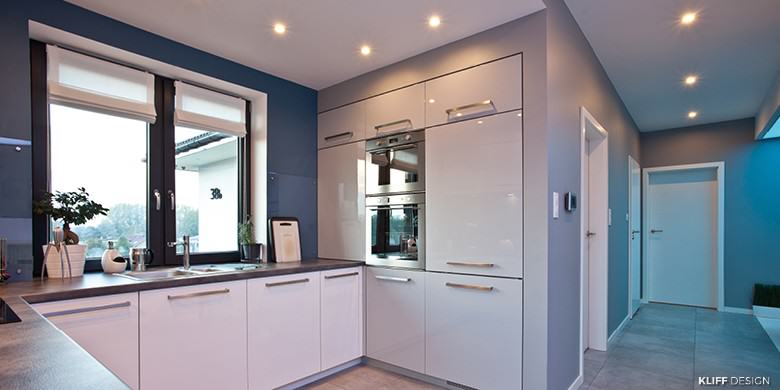

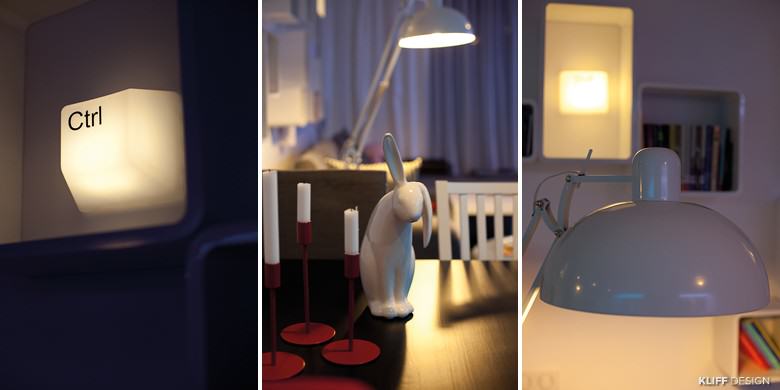
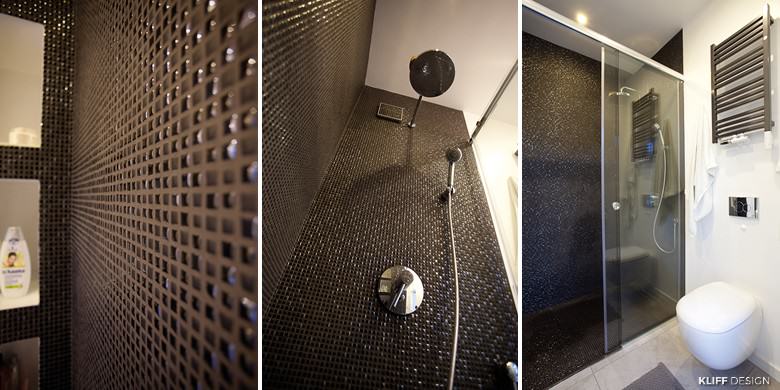
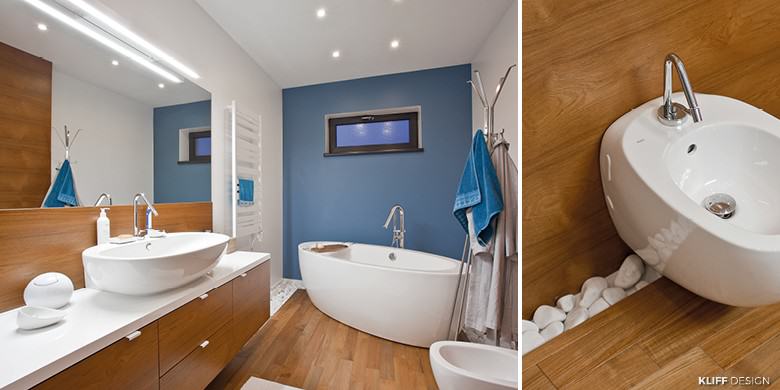
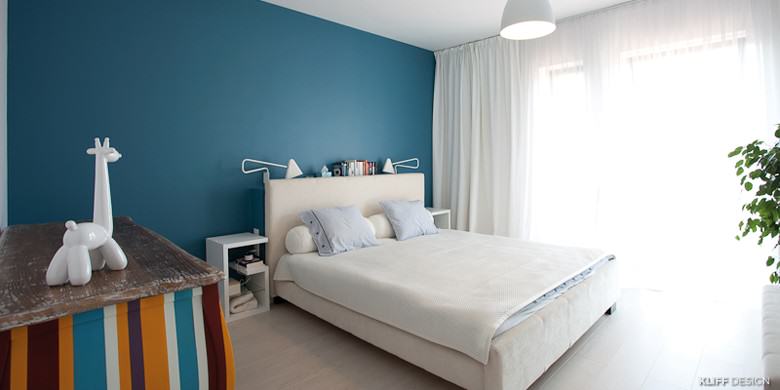
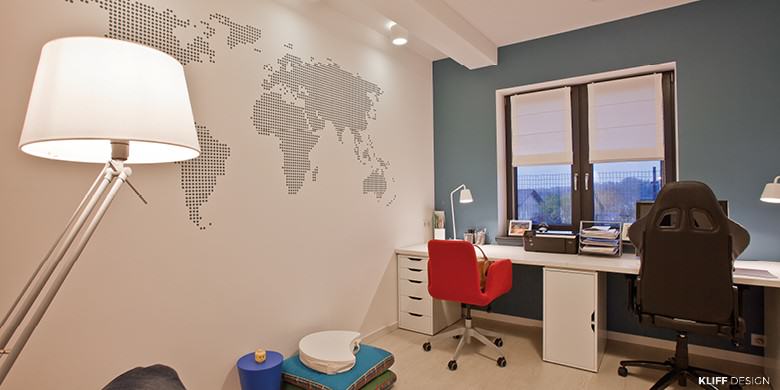
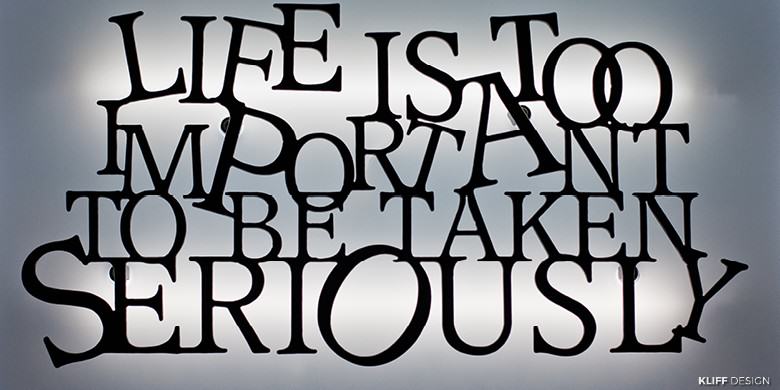

Interior design project of a detached house in Jaworzno. Ground floor building with a garage, unused attic and external terrace with total surface area of 134,0m2. According to the investor’s expectations, the team created a vast interior providing as much open surface as possible with the purpose of optical enlargement of the daily use surface area.
The entrance and kitchen have been separated by the use of a multifunctional frame in one colour. This area consists of an inspirational Bubble Chair, fire place with a functional niche for the wood, hidden cupboards and shelves and a table top with hoker chairs accessible from the kitchen.
The VCR equipment with a roll-on screen hidden in the ceiling is an interesting idea. The screen allows for big screen projections and delights with sound and vision. The leading motive of the design is the use of strong colors set with a light, neutral background. The design gives the interior a light and fresh touch guaranteeing comfort to its future owners.
Project – 2012-2013