APARTAMENT BLACK & WHITE | interior design, private house, Bielsko-Biała
Interior design project of a villa in Bielsko-Biała. The primary goal ofthe project was to create simple and functional interior with the minimalistic use of colors that would revive the interior and the use of contrasting sets of materials and patterns. Our task was to renew and revive the entrance hall of the house and the daily use area. The clue of the project was the use of appropriate colors that created an elegant interior matching the designer equipment accessories which reflect and emphasize simplicity mainly due to the materials used.
The interior is contrasting: black and white, plain, lacquered surfaces confronting the floor tiles with a natural stone structure.
Project – 2012/ photos: Michał Sygut
powrót
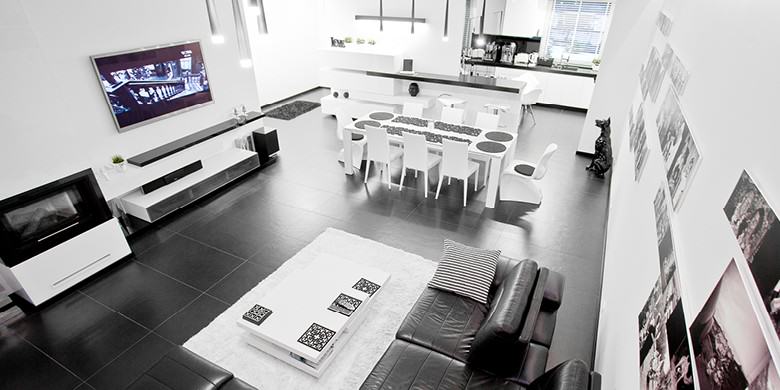
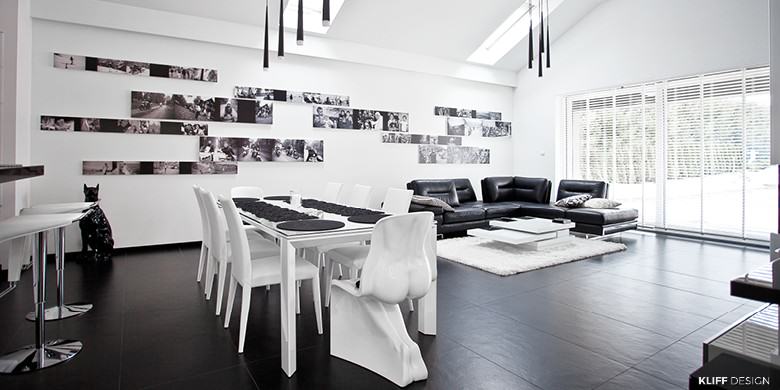
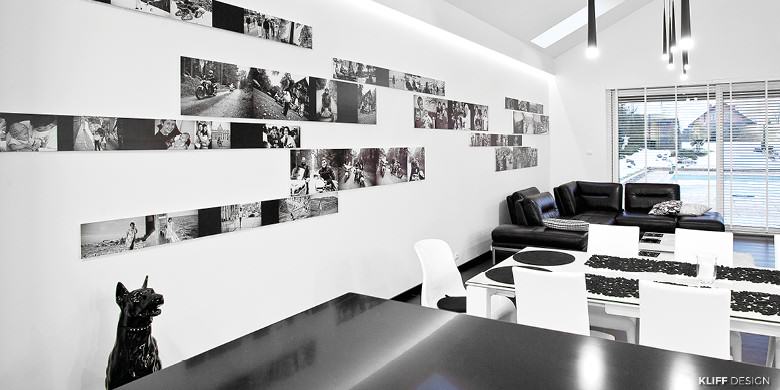
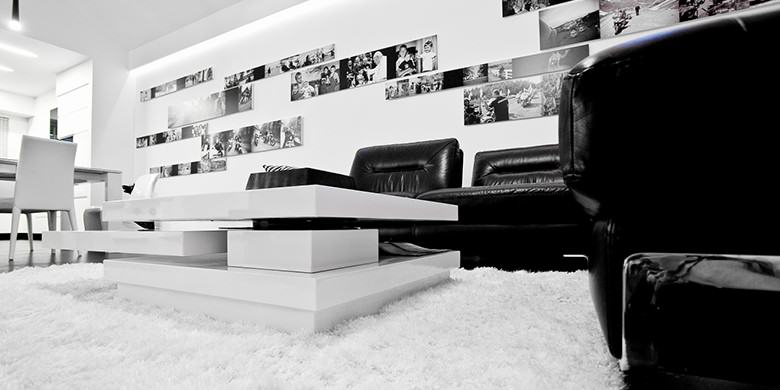
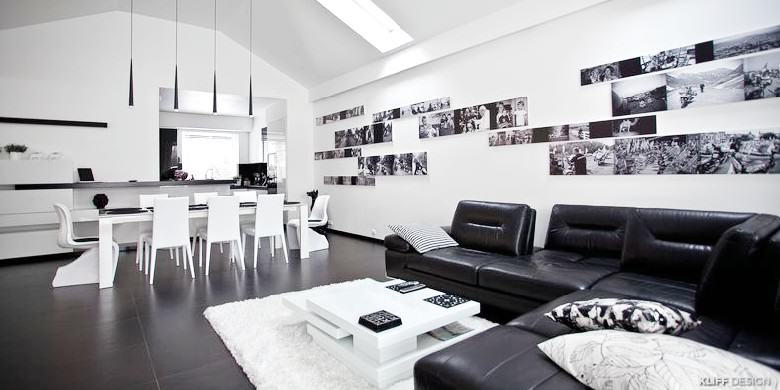
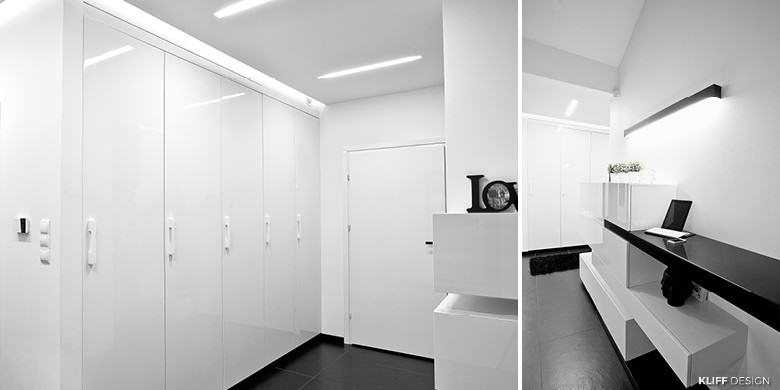
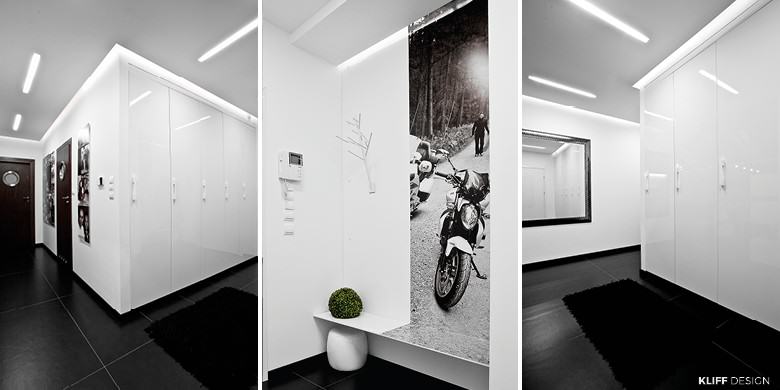
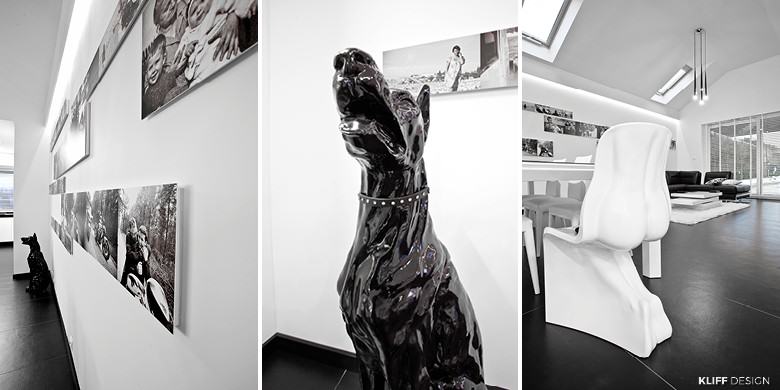
Interior design project of a villa in Bielsko-Biała. The primary goal ofthe project was to create simple and functional interior with the minimalistic use of colors that would revive the interior and the use of contrasting sets of materials and patterns. Our task was to renew and revive the entrance hall of the house and the daily use area. The clue of the project was the use of appropriate colors that created an elegant interior matching the designer equipment accessories which reflect and emphasize simplicity mainly due to the materials used.
The interior is contrasting: black and white, plain, lacquered surfaces confronting the floor tiles with a natural stone structure.
Project – 2012/ photos: Michał Sygut